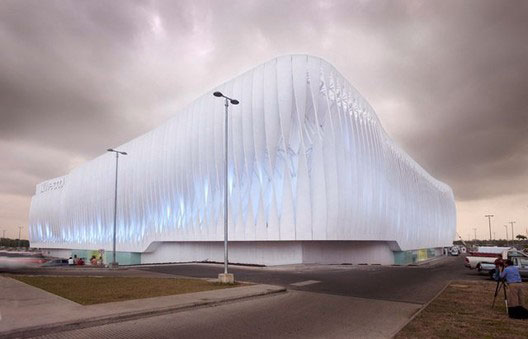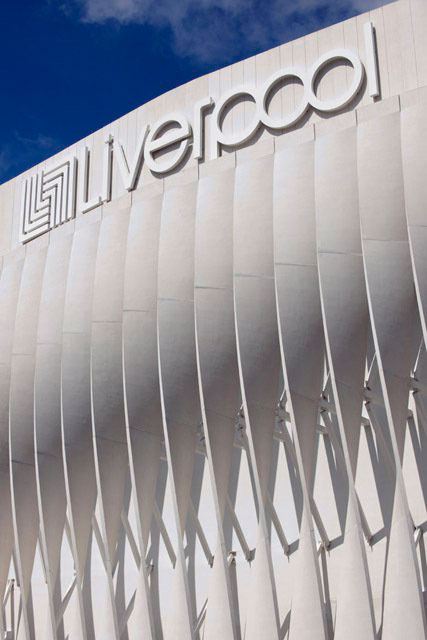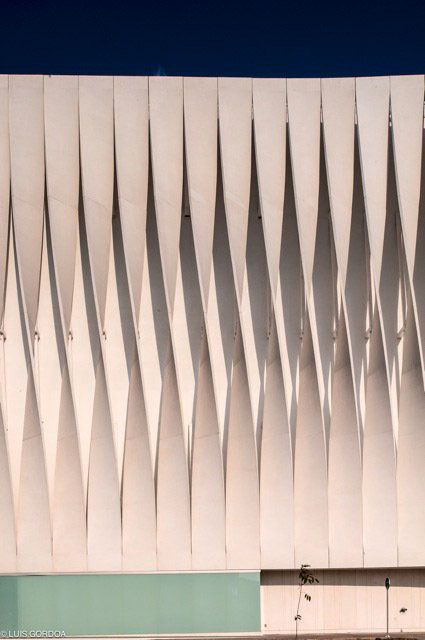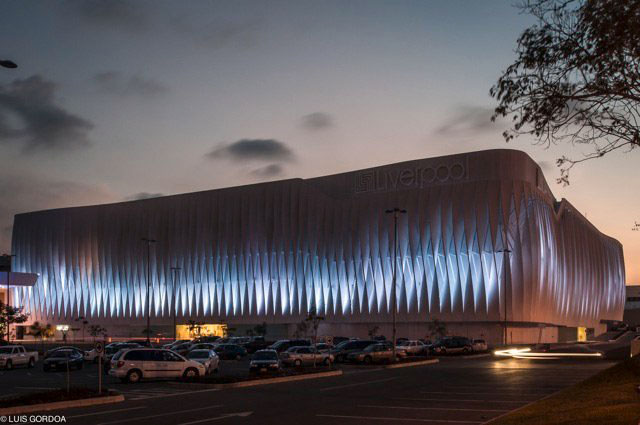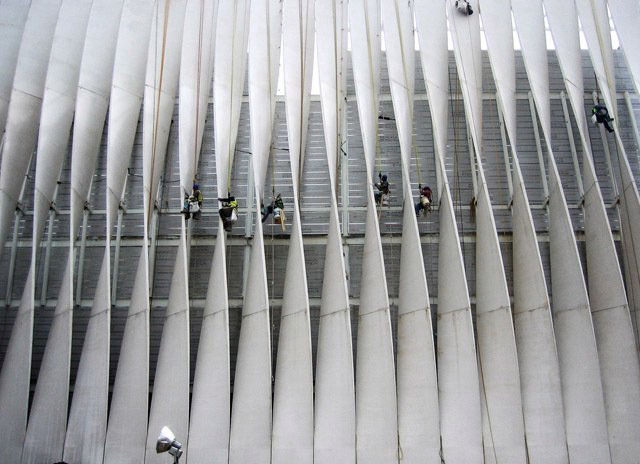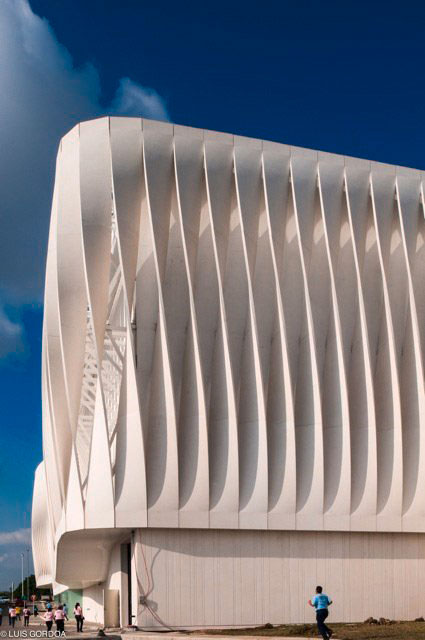
ABOUT US
WE MANUFACTURE AND MARKET ADVANCED CONSTRUCTION SYSTEMS.
PRODUCTS
WE FOCUS ON PROVIDING SAFETY, DURABILITY, AND INSULATION.
TECHNICAL SUPPORT
CONSULT EXPERTS TO CARRY OUT YOUR PROJECTS.
SUCCESS STORIES
LEARN WHY WE ARE LEADERS IN DEVELOPMENT AND APPLICATION.
CONTACT US
OUR ADVISERS WILL ANSWER YOUR QUESTIONS AND COMMENTS
CALCULATOR
GET THE PRE-STUDY FOR YOUR CONSTRUCTION PROJECT.

