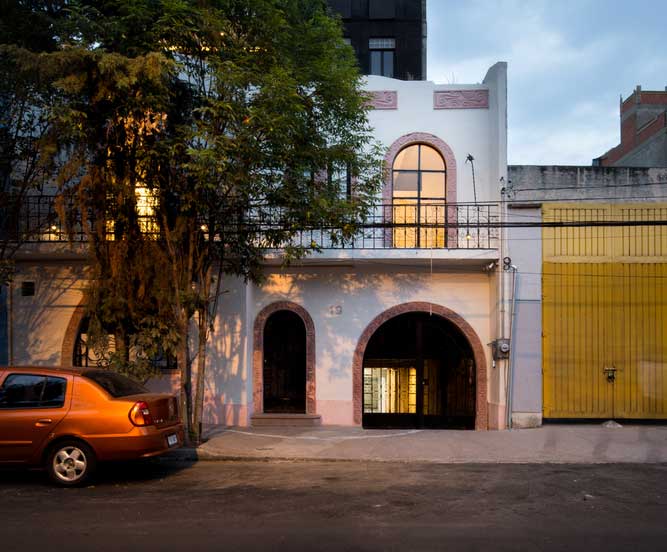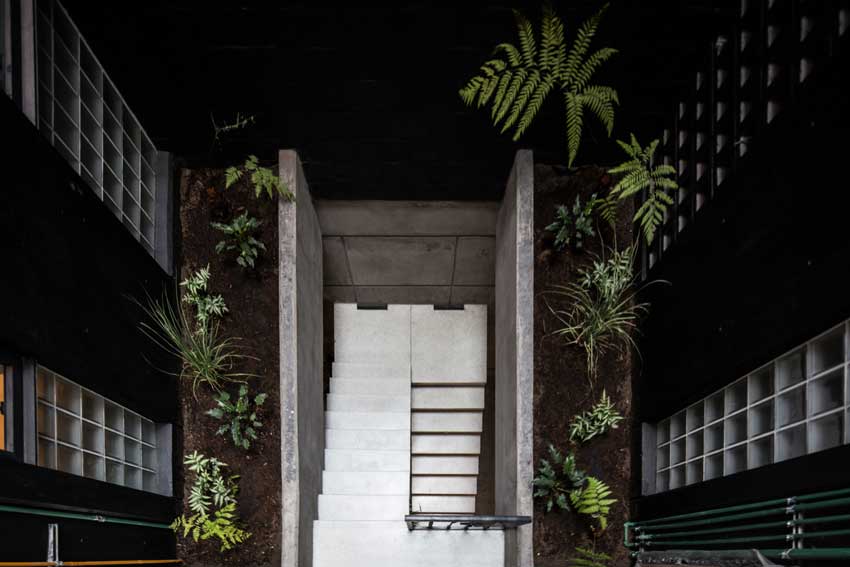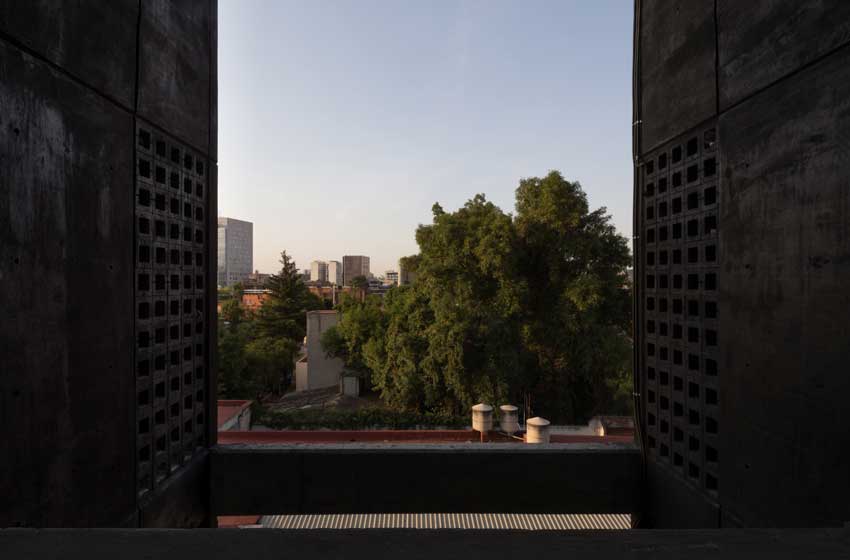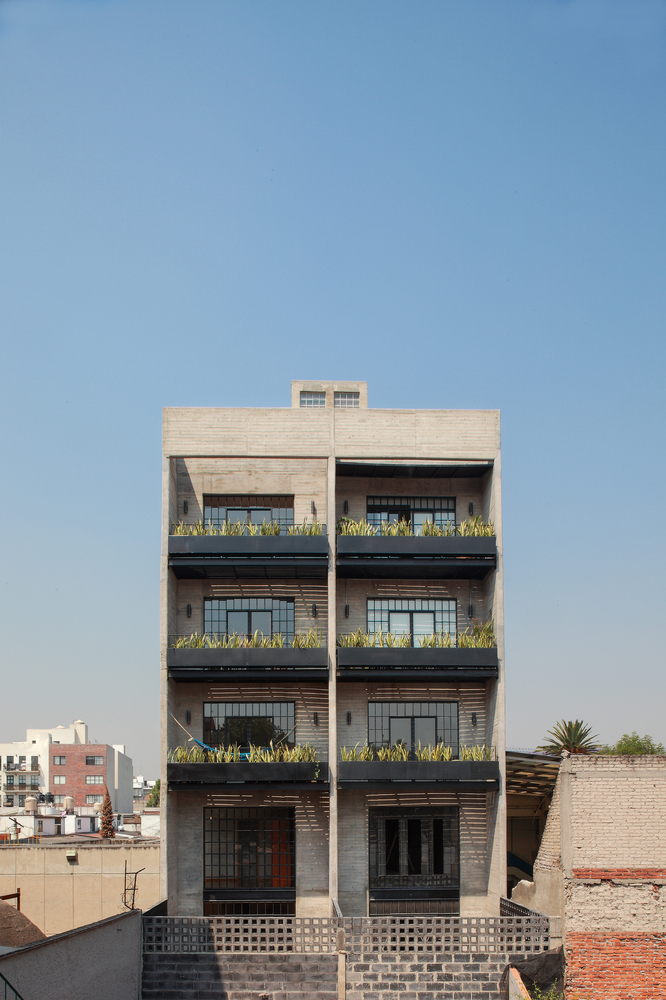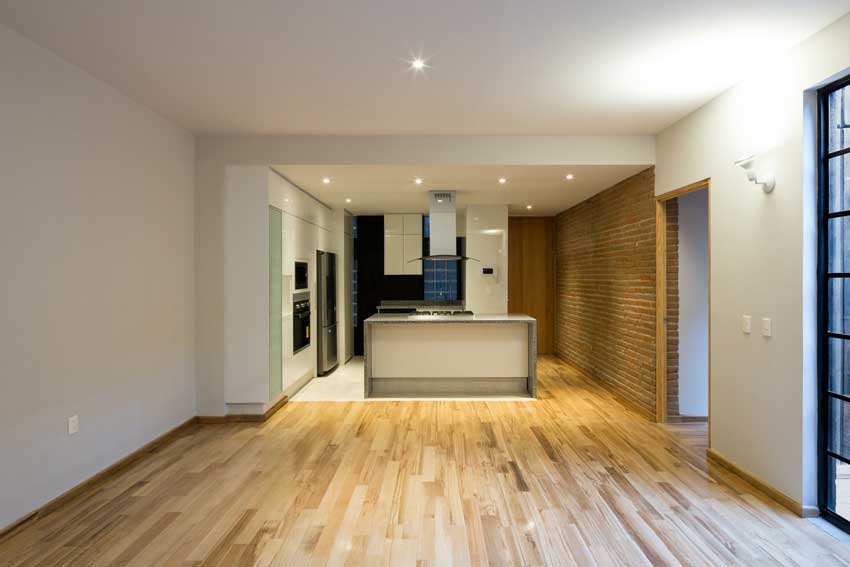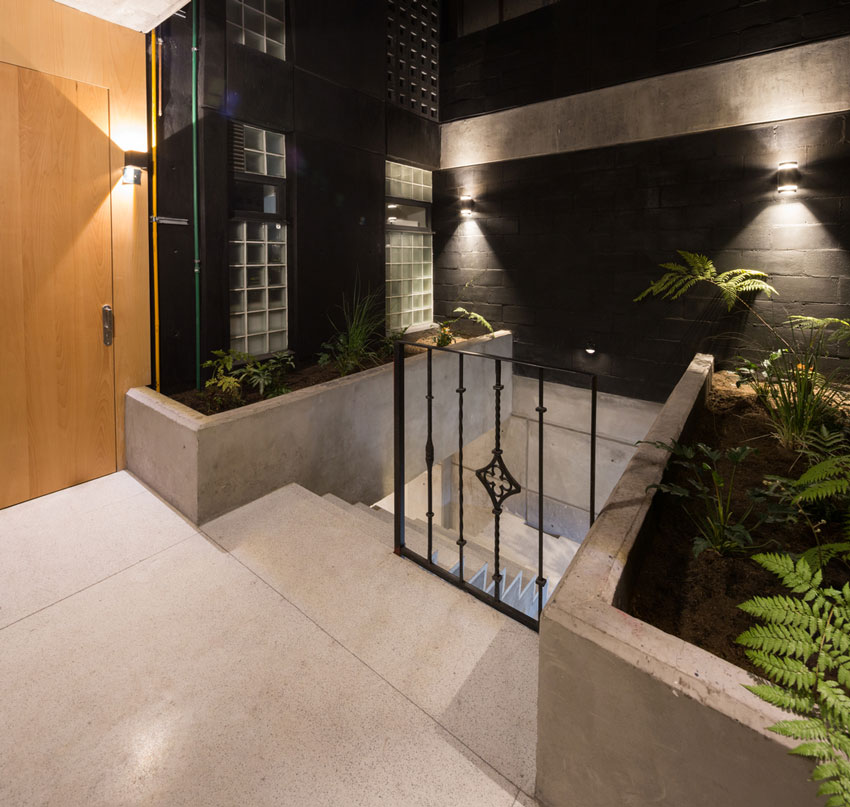DESCRIPCIÓN
Description sent by the project team.
The project is located in Escandón, a neighborhood that blurs the line between the past and the present. Where family life and businesses are anchored in the community. Due to its strategic location, it has a wide range of services and equipment. The area is close to large vehicular roads and close to various public transport networks that facilitate the mobility of its inhabitants.
The project is located on a 343 m site. with a trapezoidal shape and an east - west orientation. The challenge of this project is to conserve on its facade a bay built in the 1940s, cataloged by the INBA. And achieve an avant-garde building for residential use. The building is made up of two 5-level volumes and a parking basement, on each level there are 3 duplex houses. The volumes are separated by the circulation nucleus that distributes the access to the houses through a corridor with two courtyards of up to triple height.
The volume of the main facade is tucked into the interior of the property to highlight the preserved bay and respect the parameters of the existing buildings in the area.
The project is made up of 10 houses plus a commercial premises on the ground floor. The open plan criterion is essential to maximize the area and optimize the architectural program for each home, the spatial relationship between the exterior and the interior is achieved through floor-to-ceiling windows that communicate the patios and balconies with public areas such as living room and dining room of each home. This allows to maximize natural lighting and ventilation throughout the space.
The internal circulation in each house is a very frank longitudinal axis that distributes to the different spaces. The building is built on the basis of black block walls and black concrete walls on the shorter side to stiffen the structure and apparent concrete gussets to frame the balconies on the east and west facades.The bays of the building go from floor to ceiling With a rectangular ratio of 1 / 2.5 that generates a rhythm and shapes the development of the facade, the building takes advantage of the lighting and ventilation in its longest lake (south facing) with an axis of openings at the end of each volume and a patio with cross ventilation, this is allowed since the adjoining area is a property that will not be developed in the future as it is Metro facilities.
The project has a rainwater collection cistern, a 3-roofgardens elevator on the roof level and a commercial premises on the ground floor.


