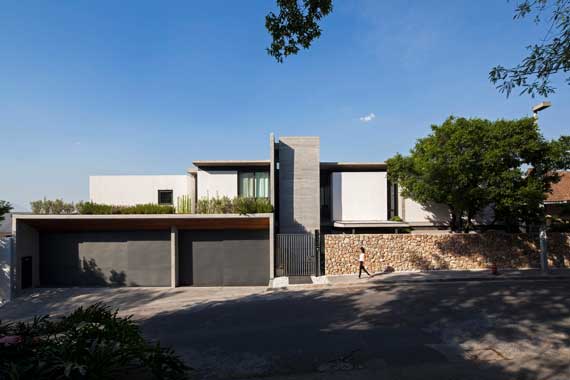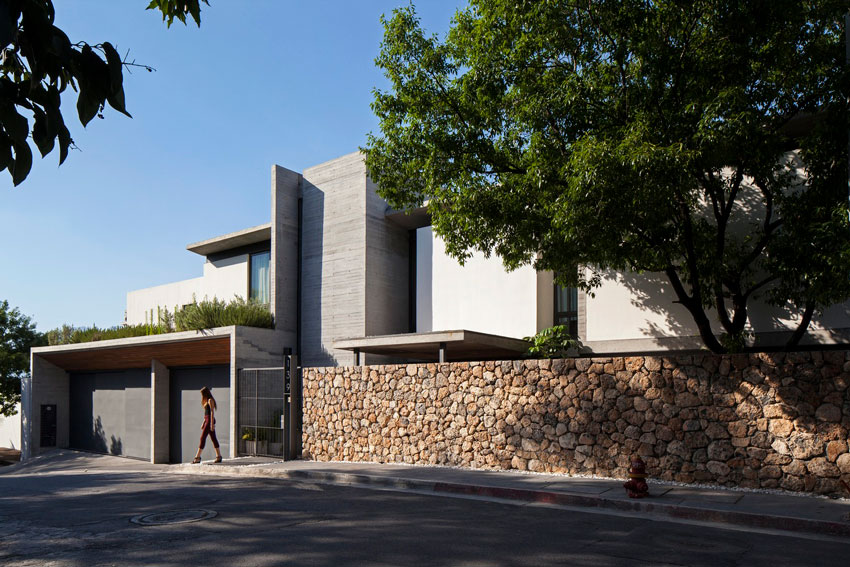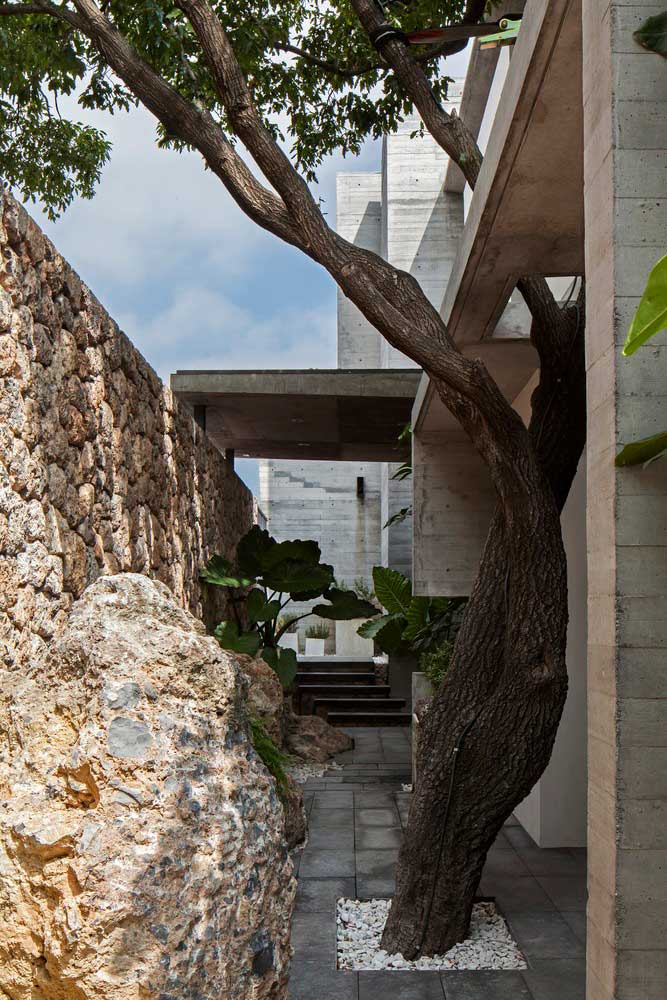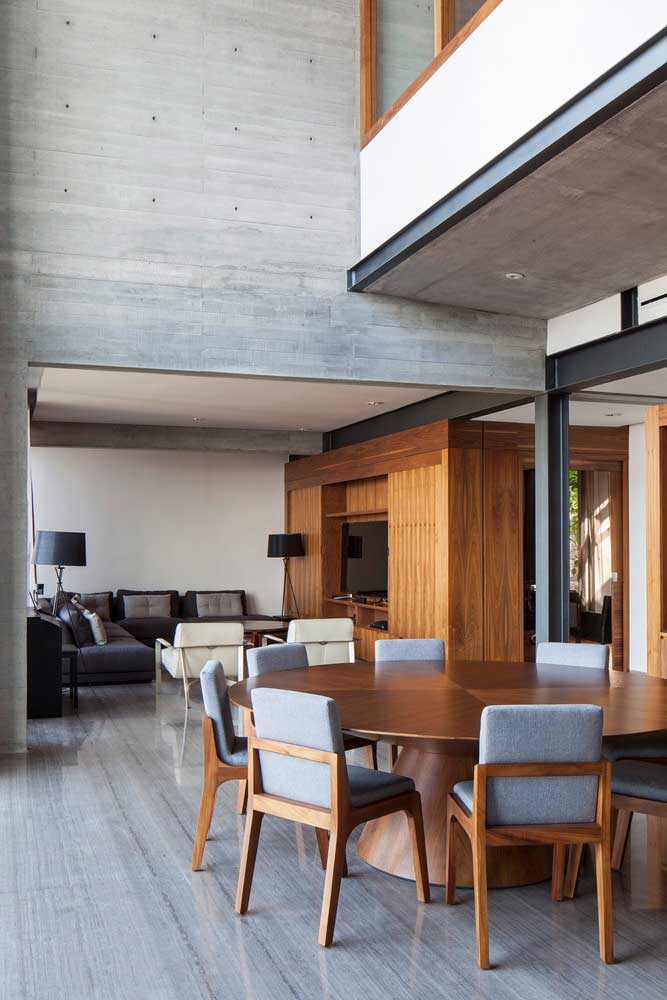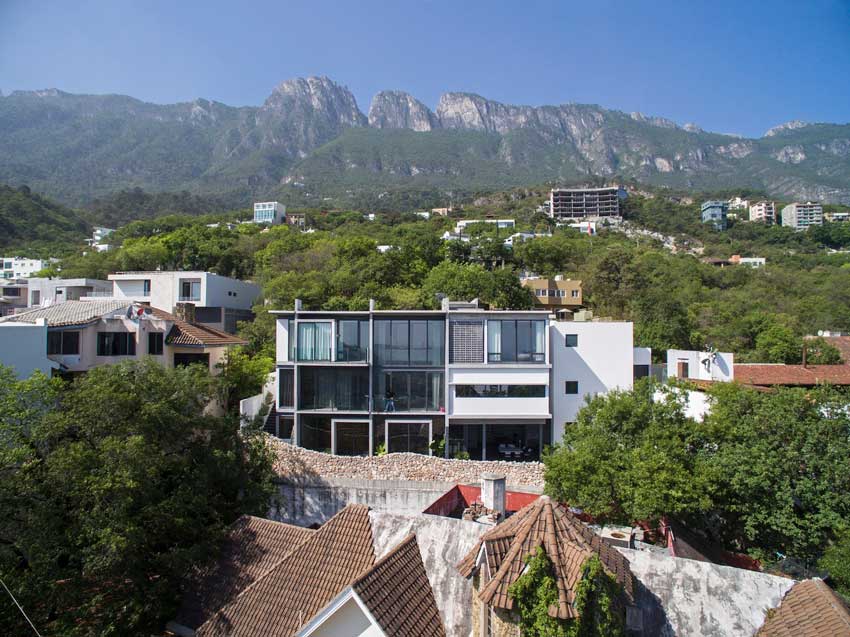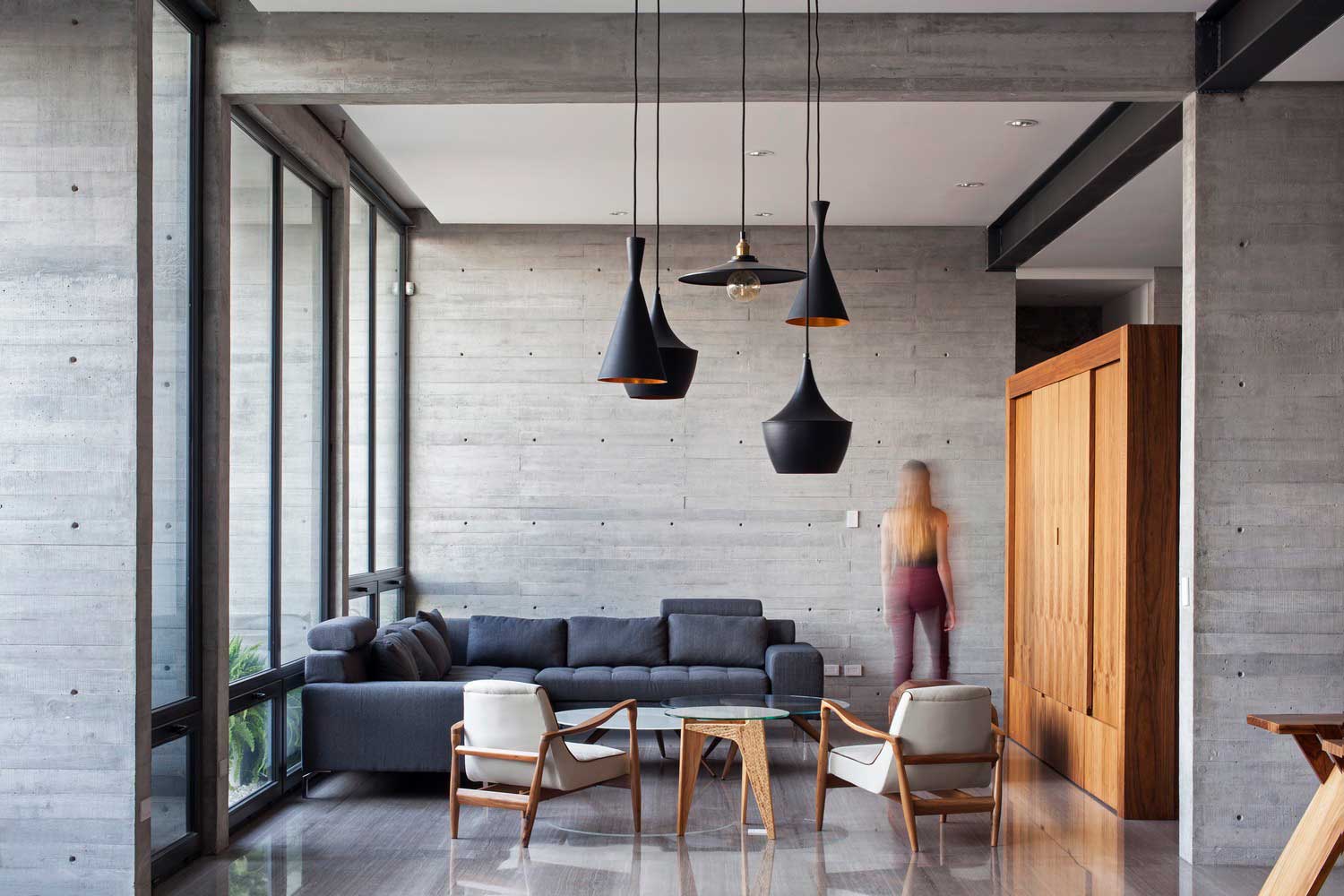DESCRIPCIÓN
Description sent by the project team.
When approaching the house El Escorial you can perceive a closed personality, but at the same time warm, a place that keeps a lot of secrets, spaces that intrigue, seduce and inspire living in harmony. From the front façade, the architecture is frank and communicative, a specific vocation can be intuited, where the volumes on the right are oriented to the social and those on the left to the private and services.
The residence is located on a mountain terrain at the foot of the Sierra Madre, where the main complexity was based on the existence of a 9-meter slope.
The project was carried out for a young couple with three daughters, who were looking for a house that could adapt to their present and future needs, especially as their daughters grew up, emphasizing that it was low maintenance. The main design concept was based on a flexible and transformable home, with the ability to grow according to requirements or change more specifically in case of selling or renting.
At the same time, one of the recurring motives was to maximize the impressive views of the mountain and the city that are had from that height, for this reason each of the spaces has this connection with the environment, clearly taking advantage of its natural context. Following this idea, the project was opened to the north, where most of the windows were placed to take full advantage of natural light, while it was closed to the south, where greater privacy and sun protection were maintained.
Due to the complex topography, the construction strategy was based on staggering the terrain by means of offset slopes, using reinforced concrete retaining walls as main structural elements for the house and stiffening the building by means of steel frames that delimit just by the center the residence. The structural and architectural proposal resulted in a house on three levels, which can be identified as an access floor, upper floor and ground floor.
On the access floor, the inhabitants are greeted by a central wall that serves as a distributor and organizes the route through the space, either to the office or to the social areas and the kitchen. The living room and dining room live in a double height that provides a spatial amplitude that is efficiently complemented by the same distribution continuity, where by means of sliding doors the space can be expanded or reduced as needed. It is worth mentioning that, as a dividing wall between the room and the office, it was designed with a wooden bookcase on both sides according to the specific characteristics of these spaces. The kitchen has a spectacular view that allows the family to live together in this area every day.
The garage according to regulations was designed for 5 vehicles, however, taking advantage of the fact that they do not currently occupy all spaces, the 2-drawer module was used as a playroom for girls, which in the future may return to become parking with a system of independent sliding gates.
On the upper floor, the private area is located, where you reach a family distribution room, where you can also do recreational and learning activities. Likewise, there are the main and secondary bedrooms, with their private bathrooms and dressing rooms. In keeping with adaptability, the secondary bedroom was arranged as a large space where girls could live and grow together, but which in the future could be divided into two independent rooms, since the space was enabled from the beginning with two doors and two bathrooms.
On the ground floor, a social area was proposed as a meeting room with a bar, where there is an exit to the terrace and patio. Also, on this level was a visiting room, which at the time the owner has the possibility of transforming the entire floor into an independent apartment with access through the garden and its own parking lot.
It is important to emphasize that Greenfield has a clear commitment to complete the entire atmosphere for the user, designing and building pieces of furniture and defining complex technical details on stairs, railings and roofs, which become the hallmark of its architecture.
The staircase is one of the details with the most visual and functional impact in the house. It was designed in the shape of a "u" as part of a vertical circulation core, which receives natural light from the wall and ceiling, enjoying unique light effects during the course of the day. The structure of the staircase was based on a central wall of apparent planked concrete, where footprints were integrated into a cantilever section made of concrete, using steel profiles "c" with a concrete interior, to stiffen the pieces, and a covering of wooden plank as a final finish. These pieces were prefabricated by themselves and then recessed and connected to the wall, cantilevered, exhibiting a dramatic effect that is accentuated by indirect lighting.
The house's roof slab was defined in two waters with a slope of 4% to improve storm drainage. In this slab no parapets were placed in order to keep the roof as unobstructed as possible, functioning as a fifth facade. The machine areas were solved by means of trays that are suspended on one side of the construction.
For El Escorial, the stone obtained from the excavation was ingeniously reused as part of the front and rear fences, giving it a very personal touch and a connection with the place. Additionally, the thermal insulation was particularly cared for, using 6 ”insulators on the perimeter walls, guaranteeing thermal comfort and providing an efficient air conditioning system.
The materials palette was based on using the finishes apparently, especially in the concrete board and the steel, which allows the residence to be low maintenance. In addition to these, a high durability gray marble floor was used and natural tone walnut wood was continuously used for furniture, flooring, and particular details. Additionally, Monterrey black marble was selected for various furniture covers, as well as absolute black granite for the kitchen and bar.
In the courtyard and garden, the lowest part of the land was used, giving rise to various family and social activities. In order to connect the access floor with this area, a series of external stairs were proposed that allow you to enjoy a tour of the exterior of the house, appreciating the native trees, stone walls, corridors and other vegetation in the region, which requires little maintenance and irrigation.


