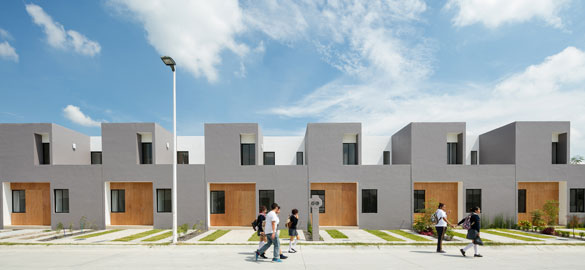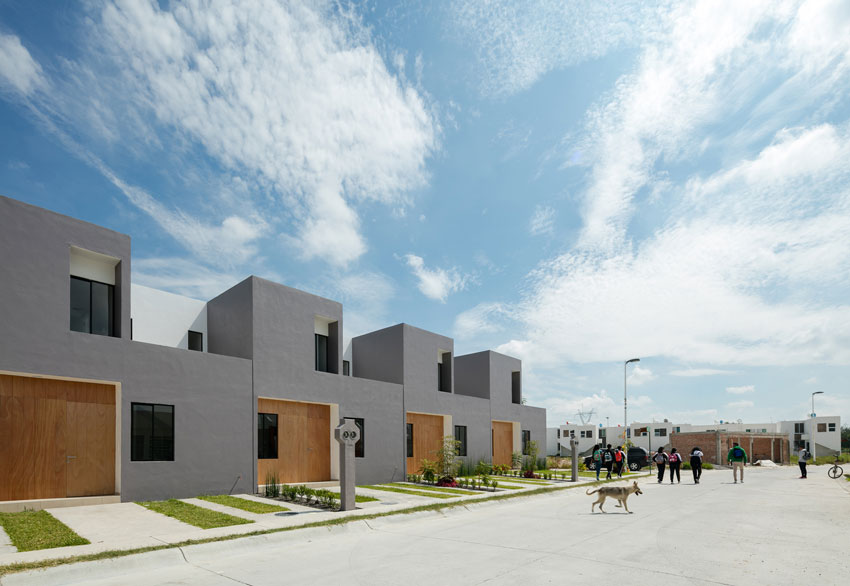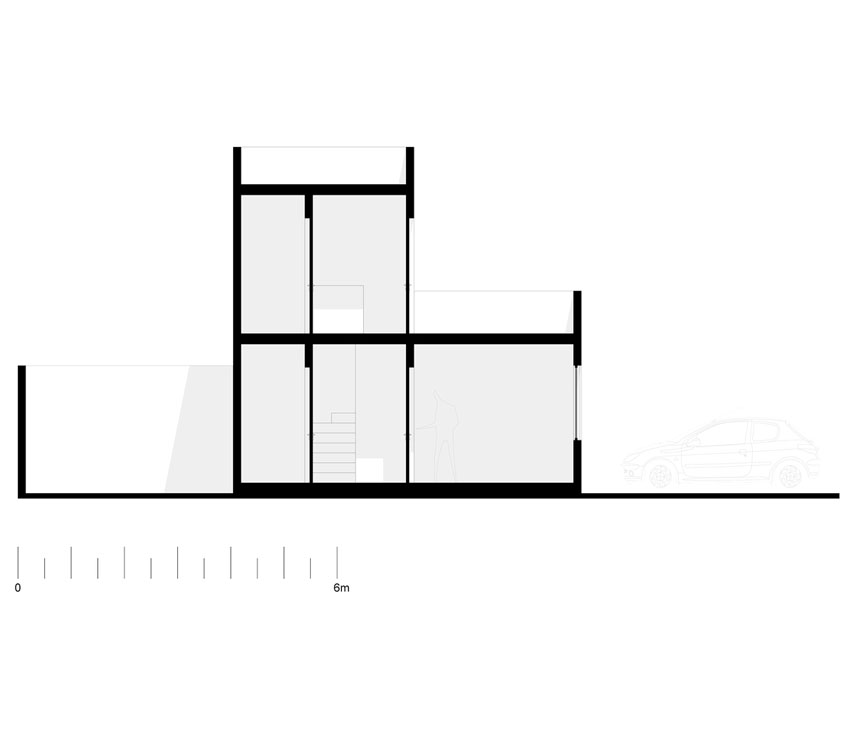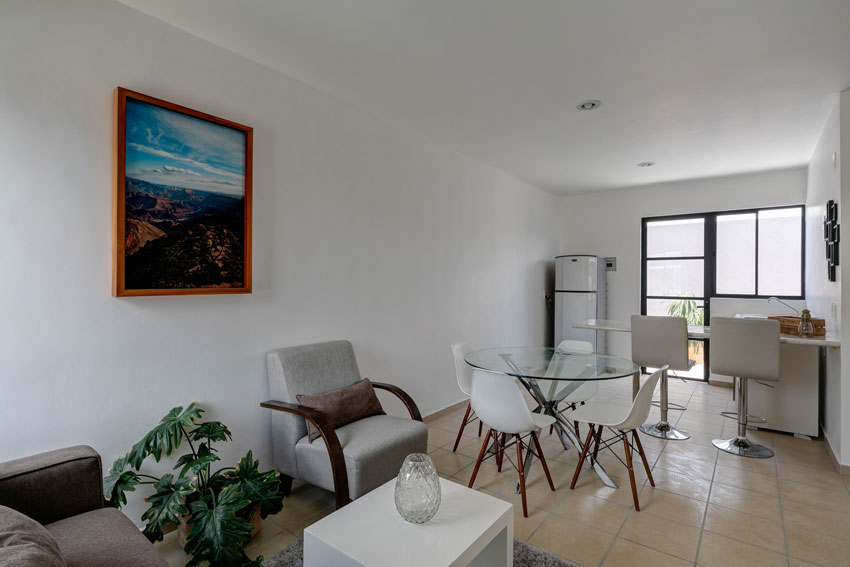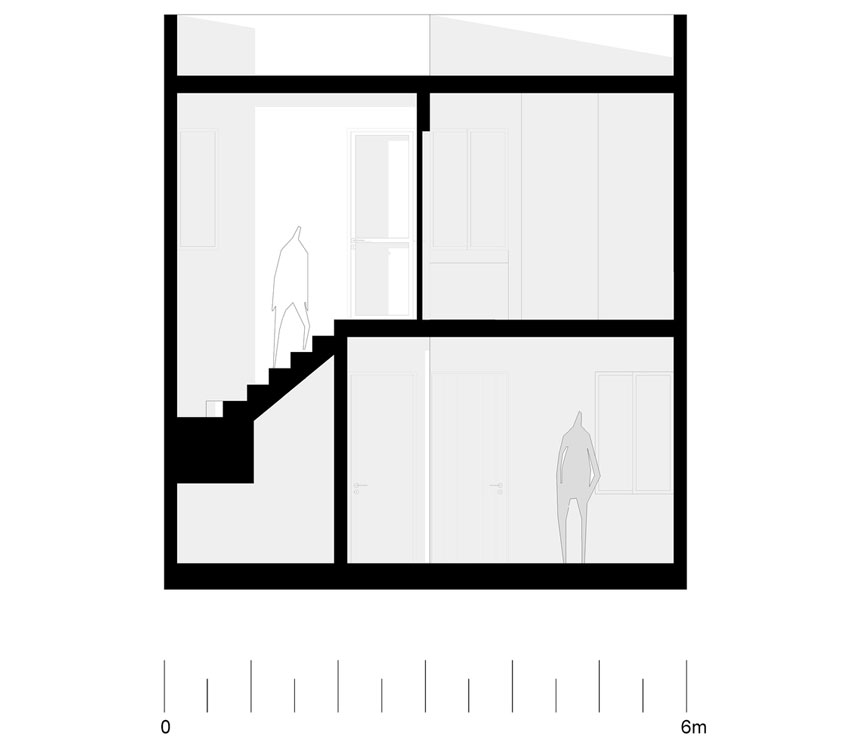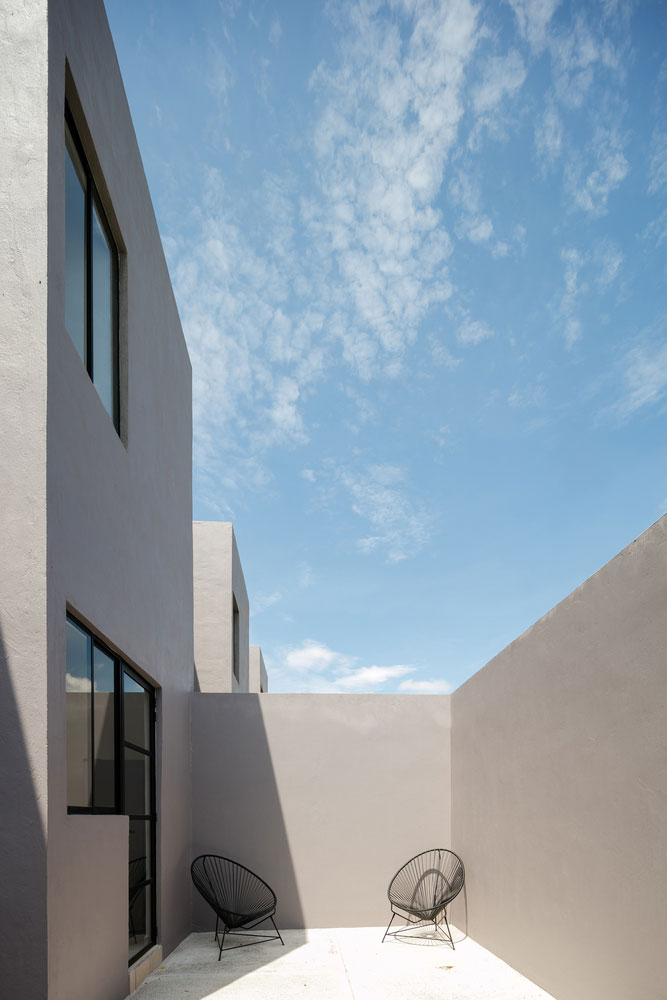DESCRIPCIÓN
This set of 10 houses (first stage) is located to the northwest of the municipality of La Barca, Jalisco. The properties are located on an area of 924.04m2 in a horizontal subdivision called Jardines de San Ignacio which has approximately 450 lots which in most of them are 90.00m2 (6.00x15.00m).
One of the particularities and benefits of the location is that the complex is attached to a transfer area for destinations, in which the implementation of a municipal linear park will take place.
The main objectives were to identify the market, which led us to adhere to the ideology of the region, and for this reason it was decided to generate solid block load-bearing walls and a reinforced concrete structure in order to achieve greater trust with the inhabitants of the municipality. It was also sought to grant with the established budget, decent interior spaces and, on the other hand, the clear image of quality in the design that is achieved through the plastic of the property, reaching the conclusion that the set is shown as a unit.
It was proposed to achieve a different landscape from the one that has been marked by the great developers of social housing, where the sequence of the architectural design allows observing a series of gaps and voids accentuated with a change in color.
The immediate prominence was achieved completely through the use of materials not common in this sector, such as the Okume wood front façade wall and, thus, emphasize the demarcation of the competition.
A traditional sand-cement-based flattened work was carried out on its exterior, thus managing to offer a better product and to remove in a certain way the stigma that burdens a low-income home in Mexico.
Inside, the lighting and ventilation of the spaces occurs naturally through the backyard and the front of the house. According to the excess of light and the arid context, it was decided to provide reduced windows to the property. The back patio is shown as a living and private element, which is combined with the public area of the house. Private areas were also separated from the neighboring public areas.
At the top is a terrace, which is shown as an element based on the principle of incrementality based on the homes of Alejandro Aravena, allowing it to grow automatically in the future to prevent changes in the program ( needs) during the passage of time of a family inside the property.
These gaps in the volume allow a play of shadows to be generated throughout the day.
One of the materials that most benefited the project was to build the slabs with a m16 insulating mezzanine panel from the NOVIDESA brand, thus achieving a more thermal home.


