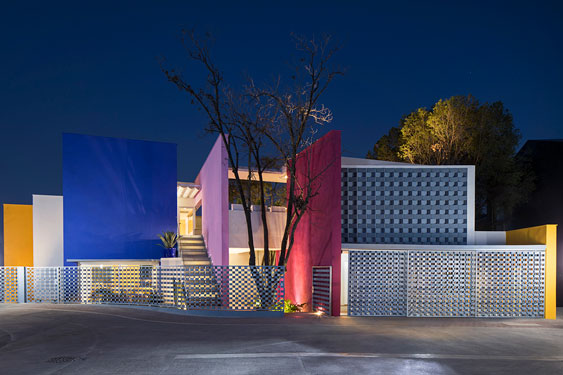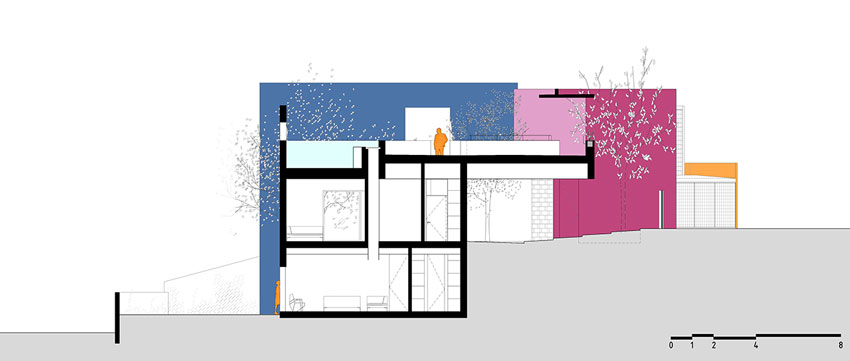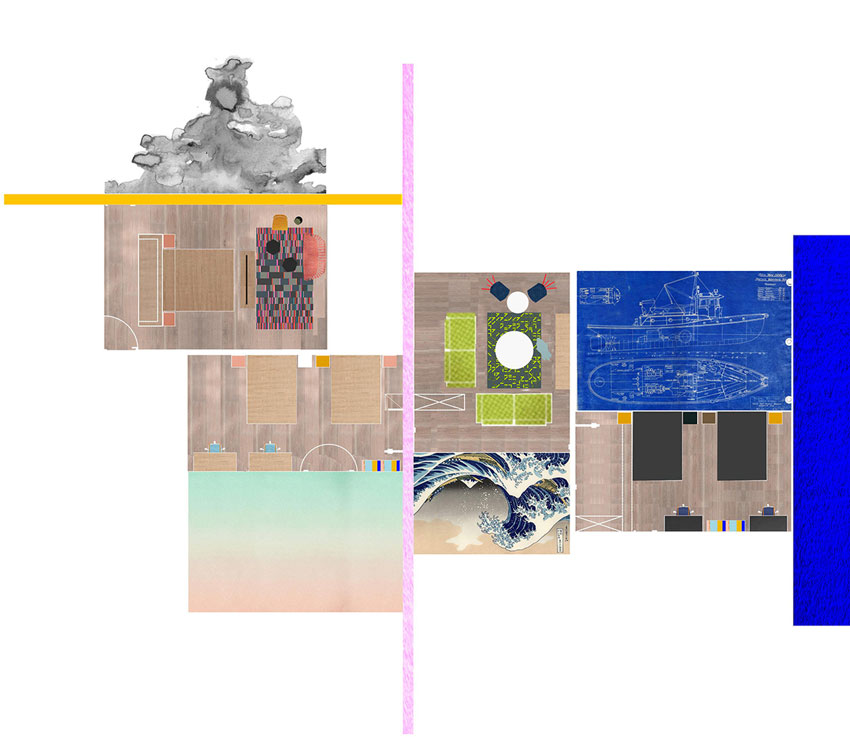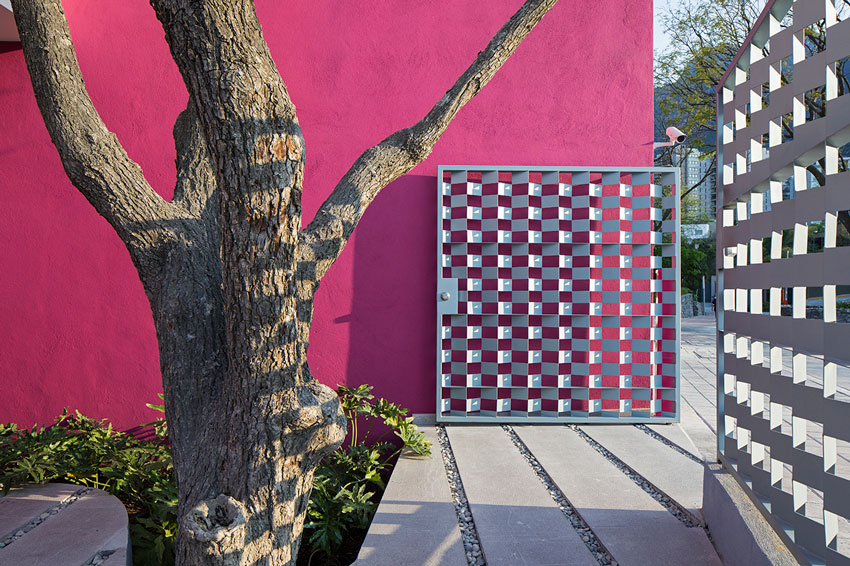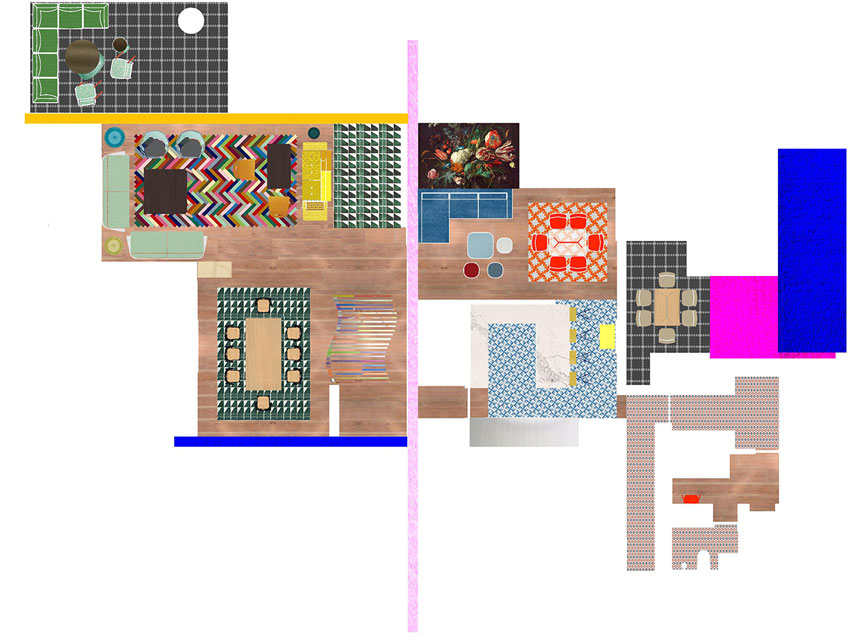DESCRIPCIÓN
Description sent by the project team.
Casa TEC 205 is located very close to the Chipinque ecological park in Monterrey, an urban landscape dominated by the Sierra Madre. This house is the prize of the Traditional Draw organized every year by the Tecnológico de Monterrey to raise funds for its students.
The design of the house arises from four large existing trees on the site. The architecture of the house surrounds them, covers them, frames them, dresses them and praises them. The trees, now embedded in the house, inhabit new spaces. Each of the rooms in the house extends into an exterior space that corresponds to it and expands it, providing a different landscaping, a unique character and individual light.
The spaces of the house are delimited and framed by walls that separate and float, extending to the garden. This constructivist composition allows them to be read as independent, plastic elements, hiding and blurring the exterior volume of the house.
We admire and appreciate the use of color in Mexican architecture, from vernacular architecture, to the Barragán and Legorreta masters, and we incorporate it into these walls that characterize both the exterior and interior of the home.
The house is organized in three heights, accessing through the intermediate floor, leaving the ground floor at the level of the garden but partially buried. The bedrooms have been arranged here, taking advantage of the thermal inertia of the earth, bringing freshness to the house and saving energy. We also promote the use of natural ventilation, orienting the holes to favor the entry of fresh air and evacuation of hot air. These measures are part of the sustainable strategies of the house, which seek to reduce their environmental impact.
The roof is conceived as a large exterior room, delimited by walls and windows that frame the fantastic views of the Regiomontanos hills. This is the main entertainment space, accessible from the entrance of the plot with a separate external staircase.
Inside, color has once again been the protagonist. The pigment of each wall remains inside the house, further recognizing its autonomy and defining the character of each room. In some rooms, wallpapers with vibrant murals that provide color and design have been used, and in others, Mexican tiles with geometric patterns and bright colors.
Some of the products are designed by Moneo Brock, such as the rugs, colorful, geometric, organic. It is worth highlighting the PlexiJazz screen, made of translucent acrylic and colors, which receives the visitor in the entrance hall and establishes the general character of the interior design.


