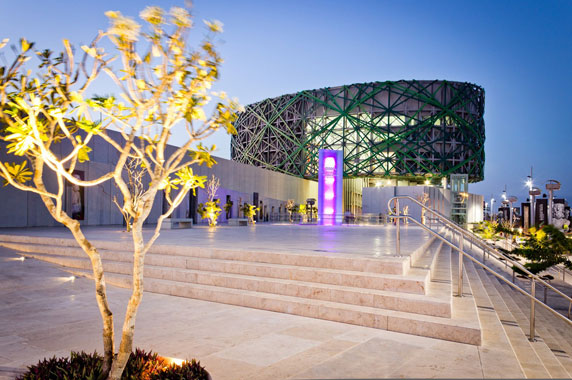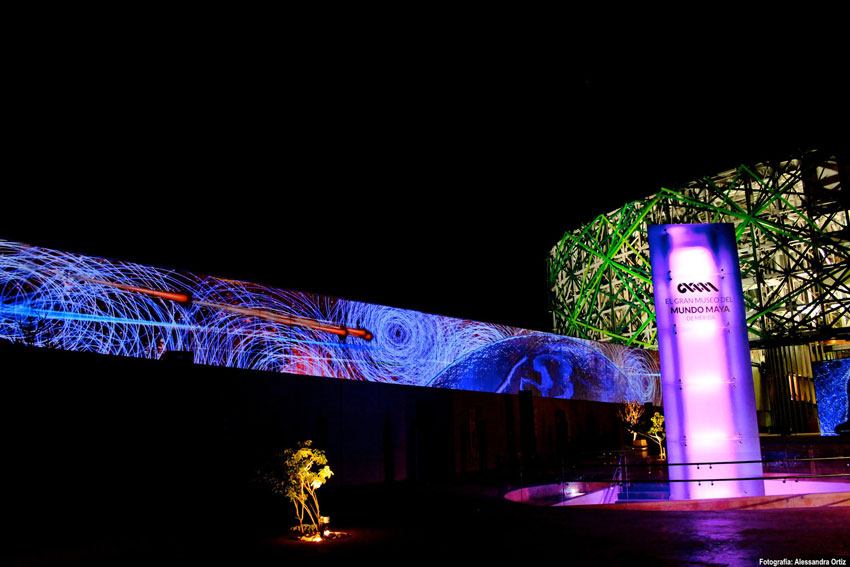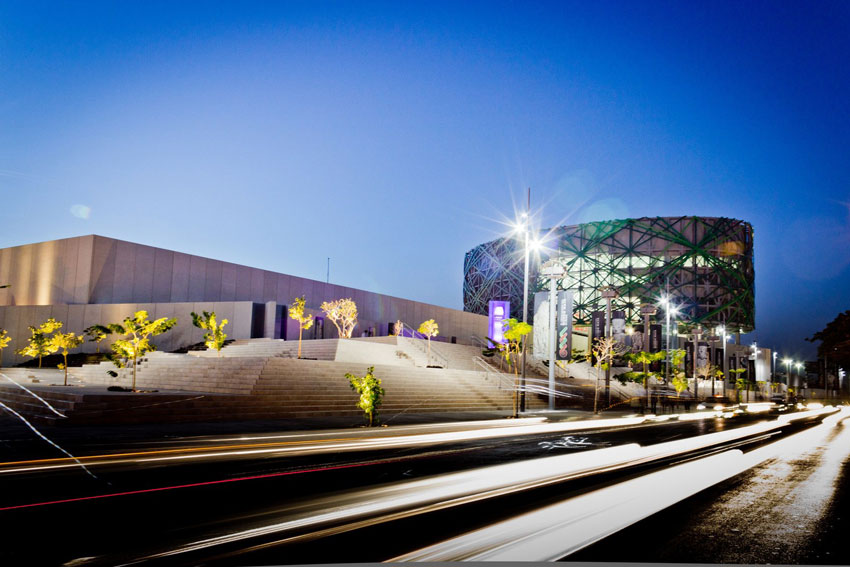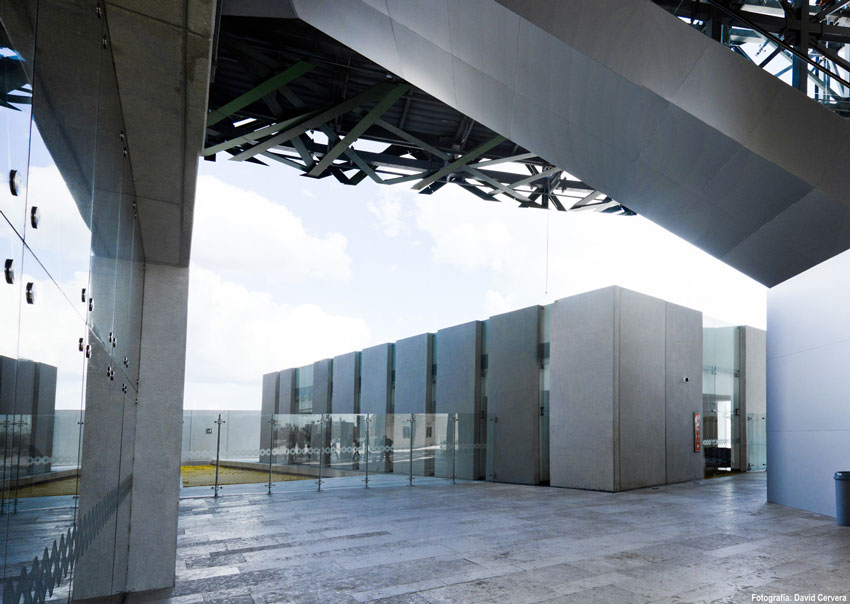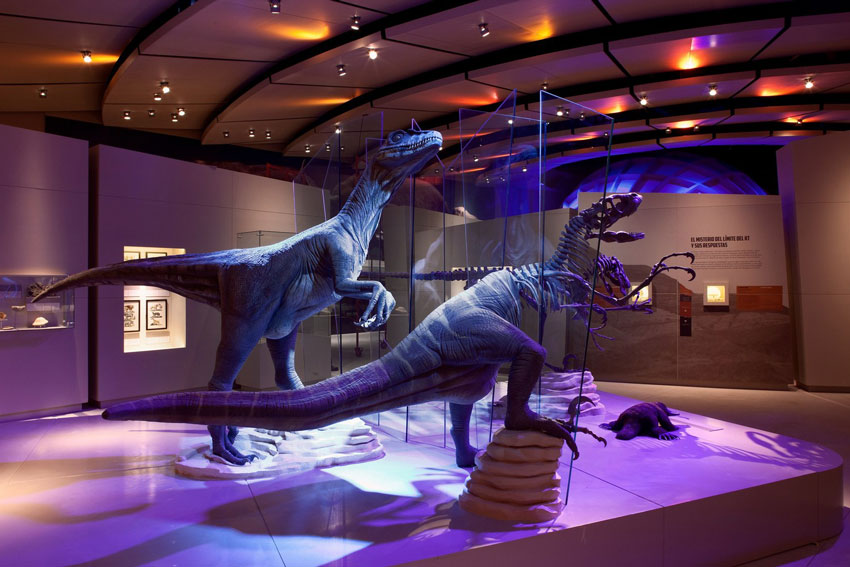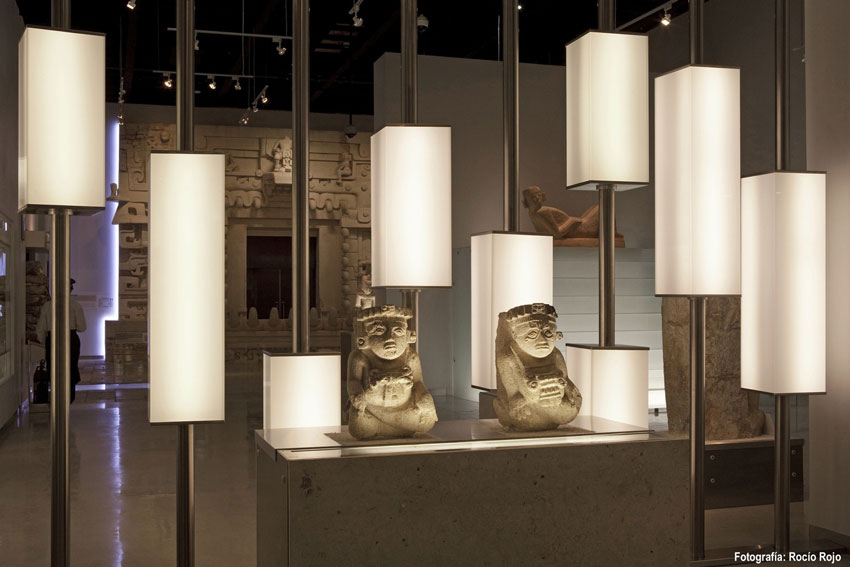DESCRIPCIÓN
Description sent by the project team.
The Great Museum of the Mayan World is a building with a contemporary expression of what the Mayans worshiped and not what the Mayans built; In this search we find a recurring symbol, a key element in the cosmogonic vision of the Mayan Culture: the sacred tree of La Ceiba, whose roots penetrate and shape the underworld, the level of the trunk where life and daily activities unfold. shadow of the frond that extends its branches towards the sky and human transcendence.
With this concept of the creation of the world from three stones and the Ceiba tree, the architectural design is proposed, integrating it into the needs program and the spaces required for the different functional activities, the conception of the structural design that gives physical support to the building as well as other engineering that are distributed feeding and supporting all areas of the museum.
At the "Ceiba roots" level are the collection and transit cellars, research and study areas of the great archaeological heritage, as well as the parking lot with a capacity of 260 drawers. Going up the steps and to the level of the "trunk of La Ceiba", you will find the main lobby, the ticket offices, luggage storage, permanent exhibition rooms (2,000 m2) and temporary exhibition rooms (600 m2), public relations, children's room, restaurant with terrace, souvenir shop and terrace bar. Inside the “Ceiba frond” are the management and administration offices, the large-format cinema with stage facilities for various artistic and cultural activities, as well as the multipurpose room. We understand sustainability as an integral part of any project and in this sense the aspects considered are:
ENVIRONMENT
Located in the heart of an important urban sub-center in the north of Mérida, its design is proposed seeking the largest number of spaces with ventilation and natural lighting and passive comfort systems. The main hall covered and shaded by "la Ceiba" forms an interior void, which articulates the different levels and is naturally air-conditioned.
SOCIETY
We designed an inclusive museum, pretending that each user appropriates the space: a woven ramp on the steps, an elevator at the sidewalk level and another in the parking lot for everyone to access with the same dignity, braille signage, all the facilities in circulation and toilets for older adults or people with different abilities, rest areas while the tour is taking place, spaces for workers that improve their quality of life, areas designed for facilities and people who operate them, giving them the same importance as visitors.
ECONOMY
We use guidelines of great economic rationality that are manifested in the design of functional spaces with direct use of passive comfort systems, as well as the selection of materials and construction systems that allowed the participation of companies and local and regional labor; and optimization in engineering projects to achieve the best use of resources at the time of operation and maintenance.


